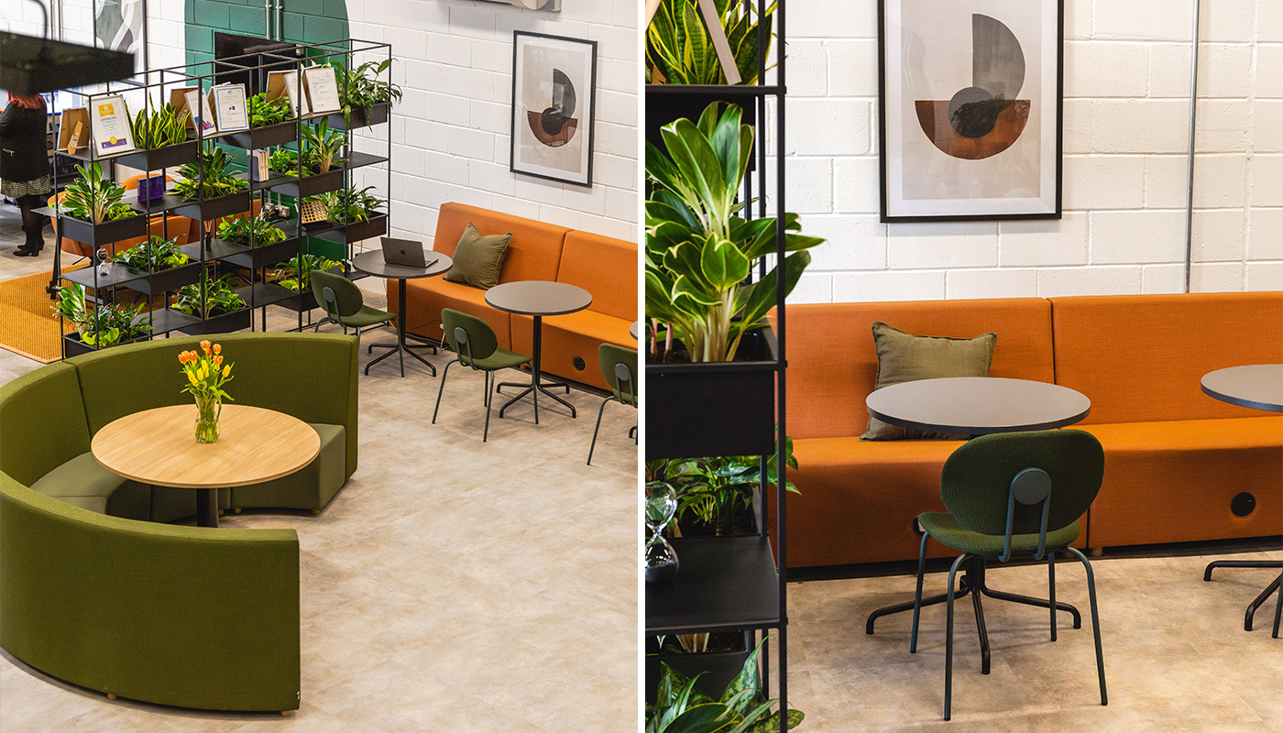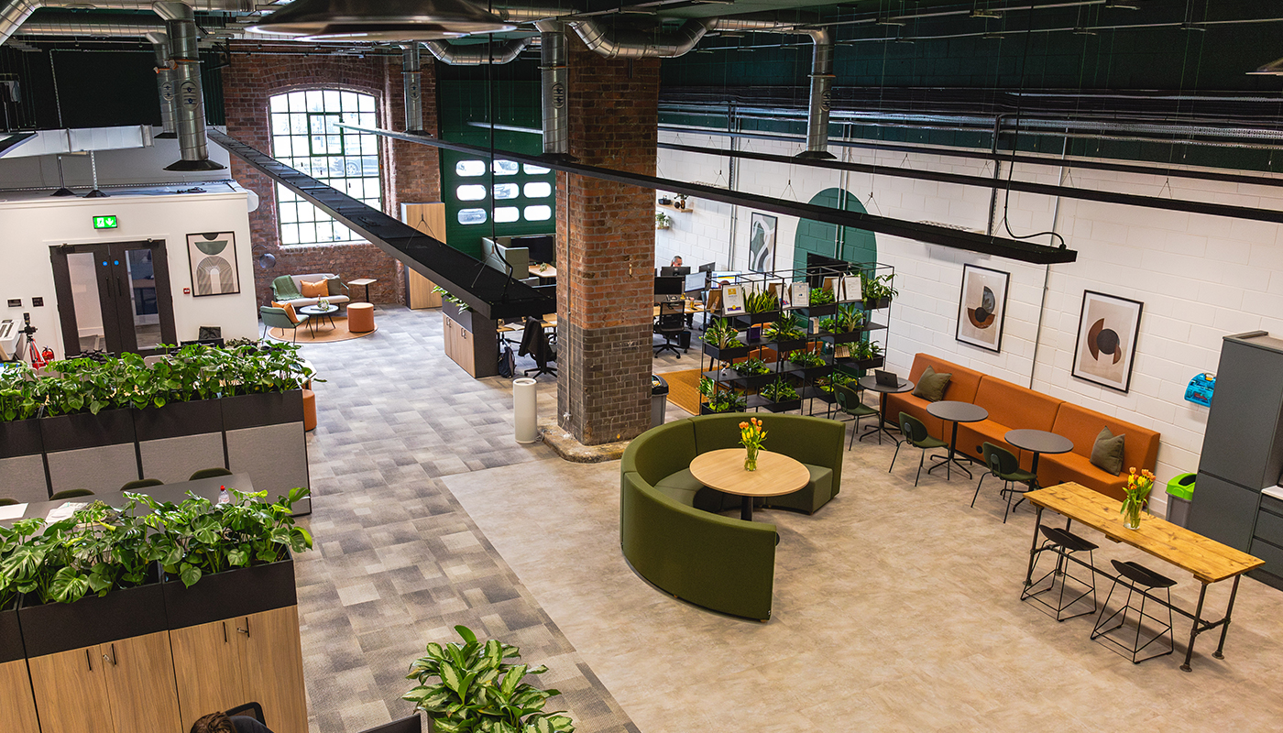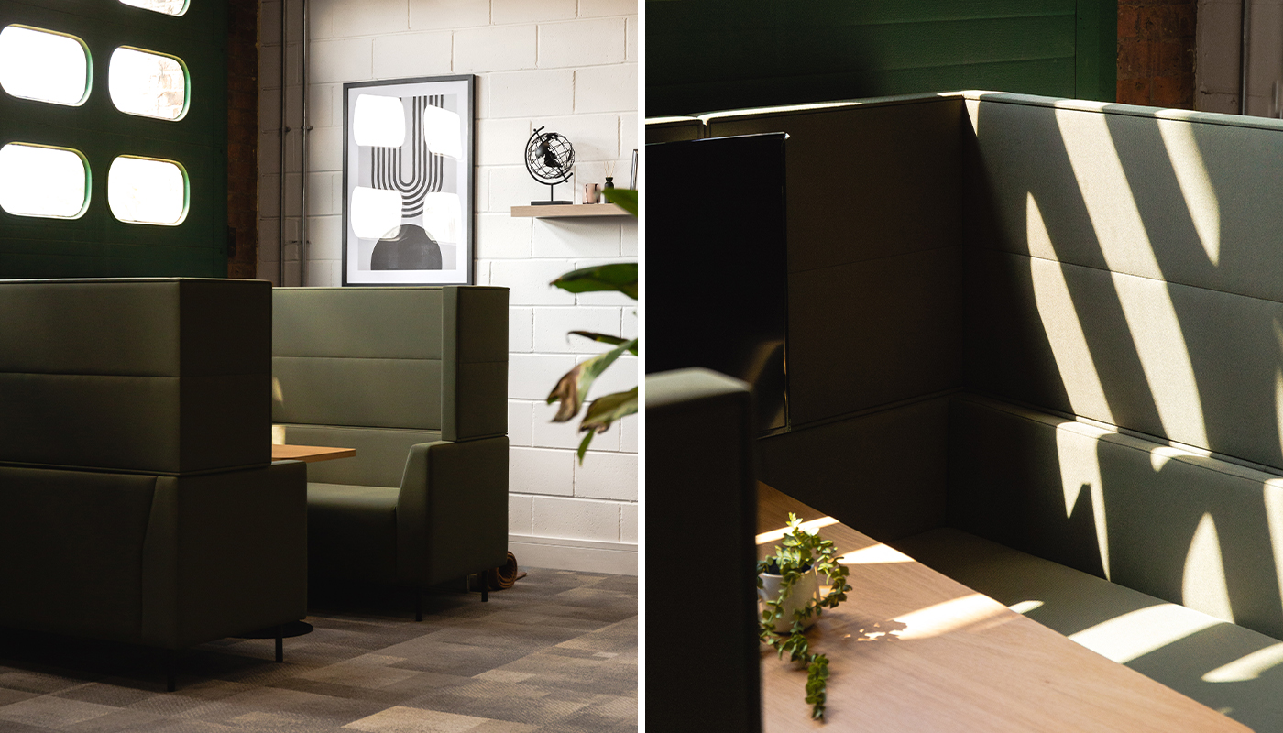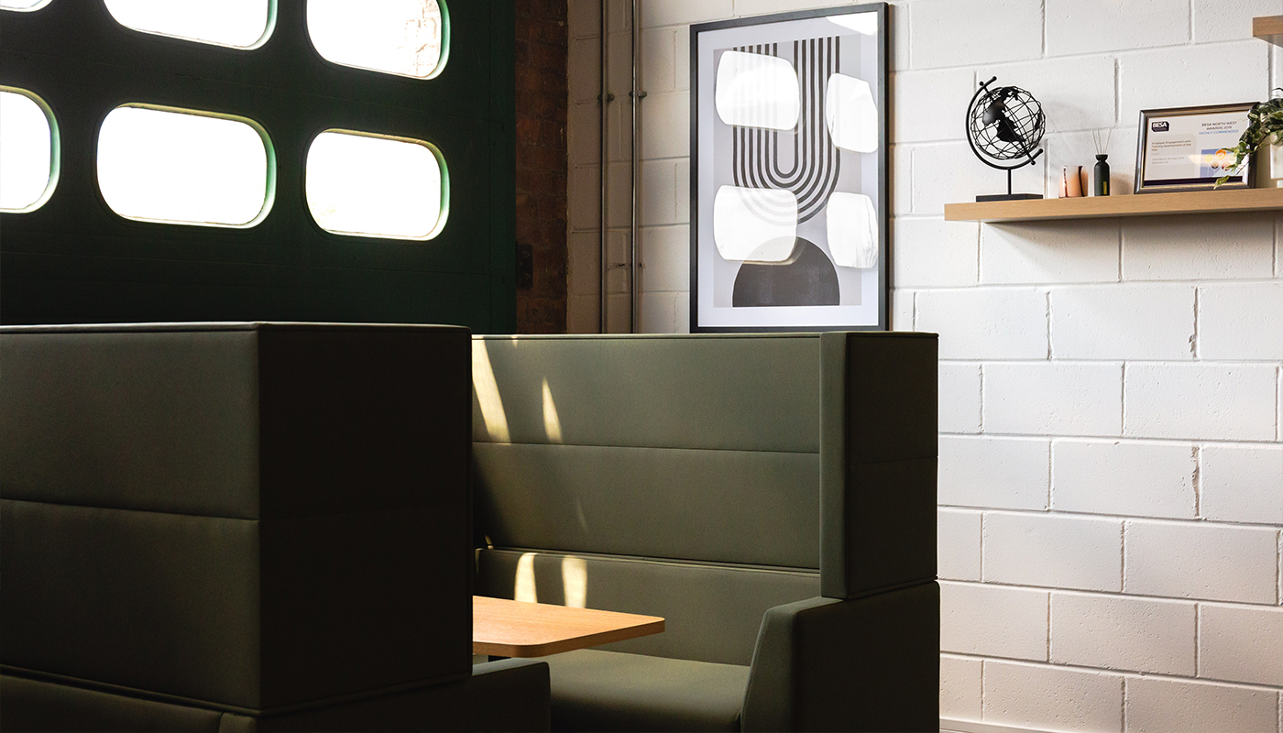VSS, Liverpool
Case Studies
Penketh Group was chosen by VSS to undertake the design and fit-out of their newly relocated Liverpool office, resulting in the transformation of a former dockside warehouse into a functional and inspiring workspace with a vibrant industrial chic ambience. The project focused on creating an inviting and productive environment where VSS’s team could thrive.
VSS presented Penketh Group with a brief to develop a workspace that promotes functionality, comfort, and a sense of homeliness. The objectives encompassed optimizing the layout, improving acoustics and air quality, integrating technology solutions, and establishing a design language that fosters an inviting atmosphere. Penketh Group meticulously executed these goals, reconfiguring the layout, incorporating acoustic enhancements, integrating smart technology, and surpassing VSS’s expectations.
In the newly designed space, Penketh Group utilized sixteen3‘s Tolv banquette seating with integrated power modules to deliver a comfortable and connected work area with a café-style vibe. Contemporary and adaptable Fuse seating was thoughtfully incorporated into the communal kitchen, creating an inviting ambience for engaging group discussions. Additionally, the placement of Arny Lite meeting booths in a quiet corner of the office established a private and focused collaboration space, ensuring a conducive environment for meetings and focused work.
Through careful curation and insightful design choices, Penketh Group has successfully created a harmonious workspace that seamlessly blends functionality, comfort, and style. The result is an environment where VSS’s team can flourish, grow, and excel in their day-to-day operations.




