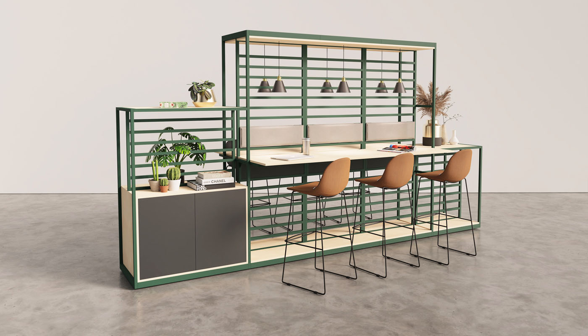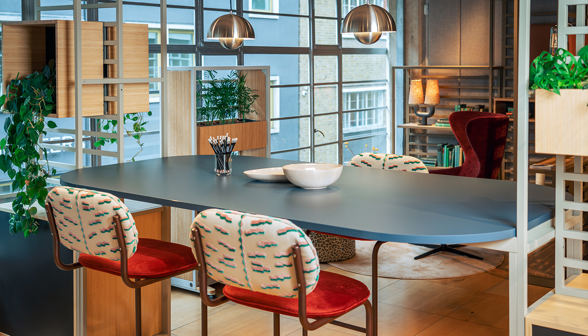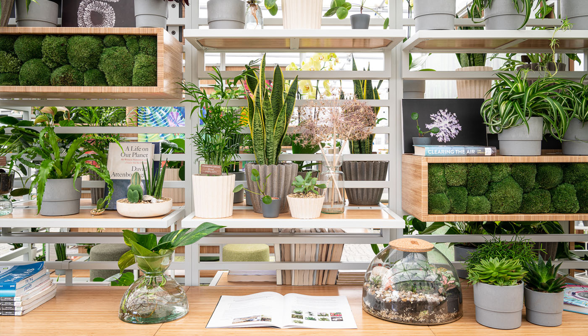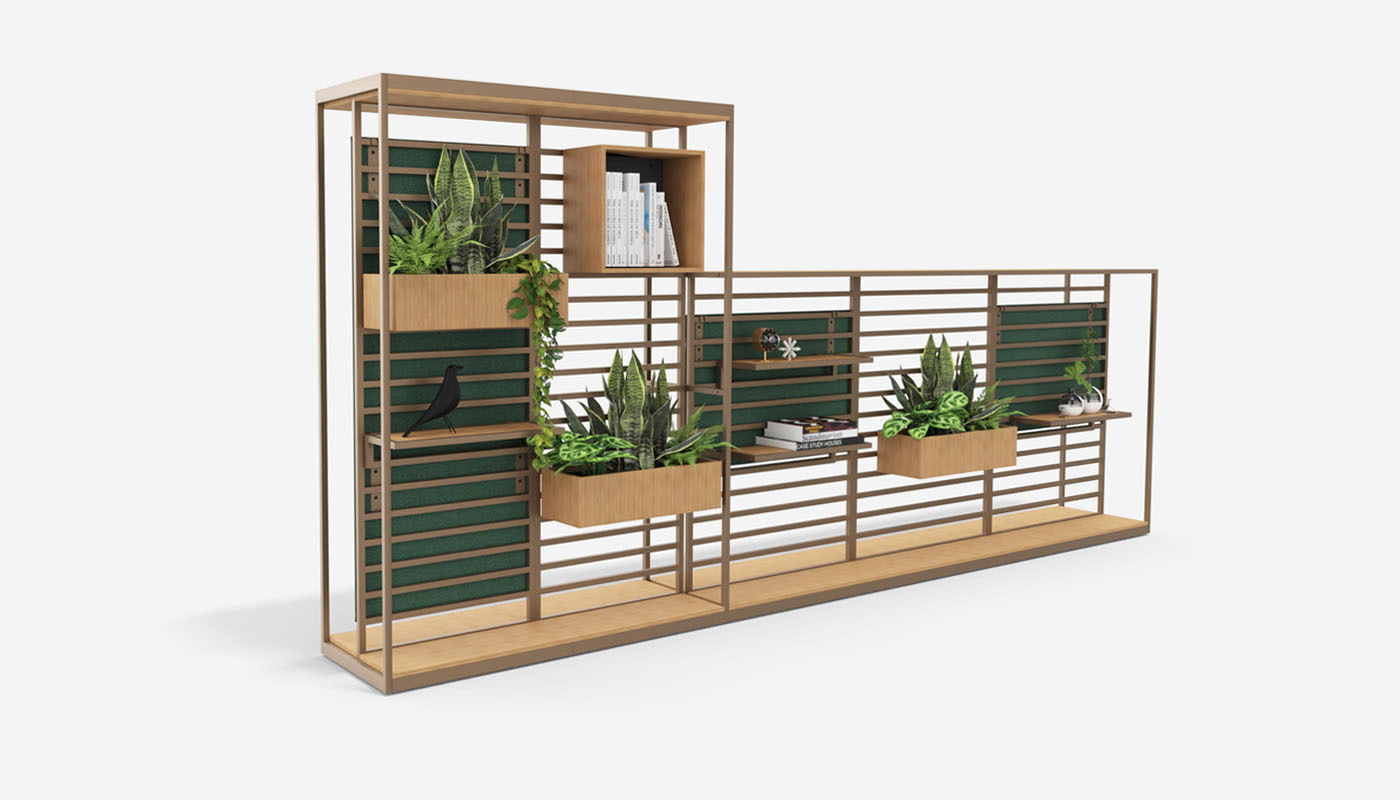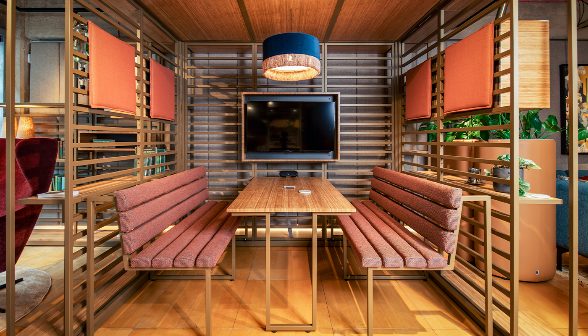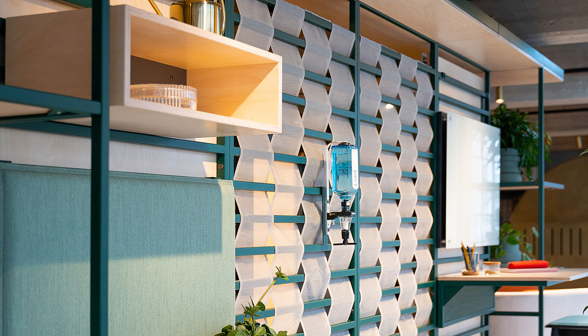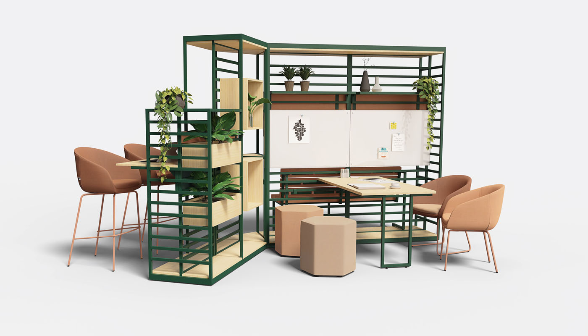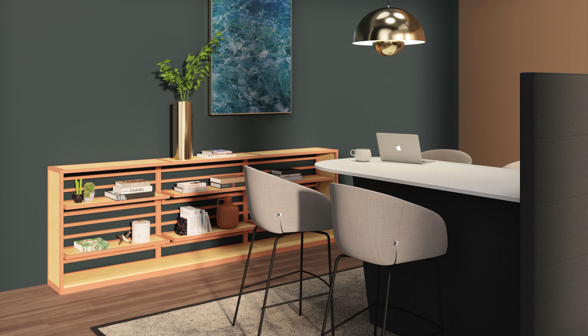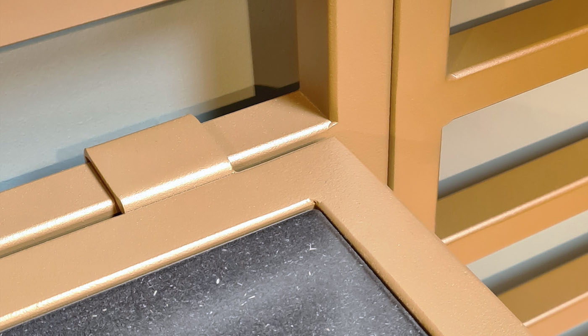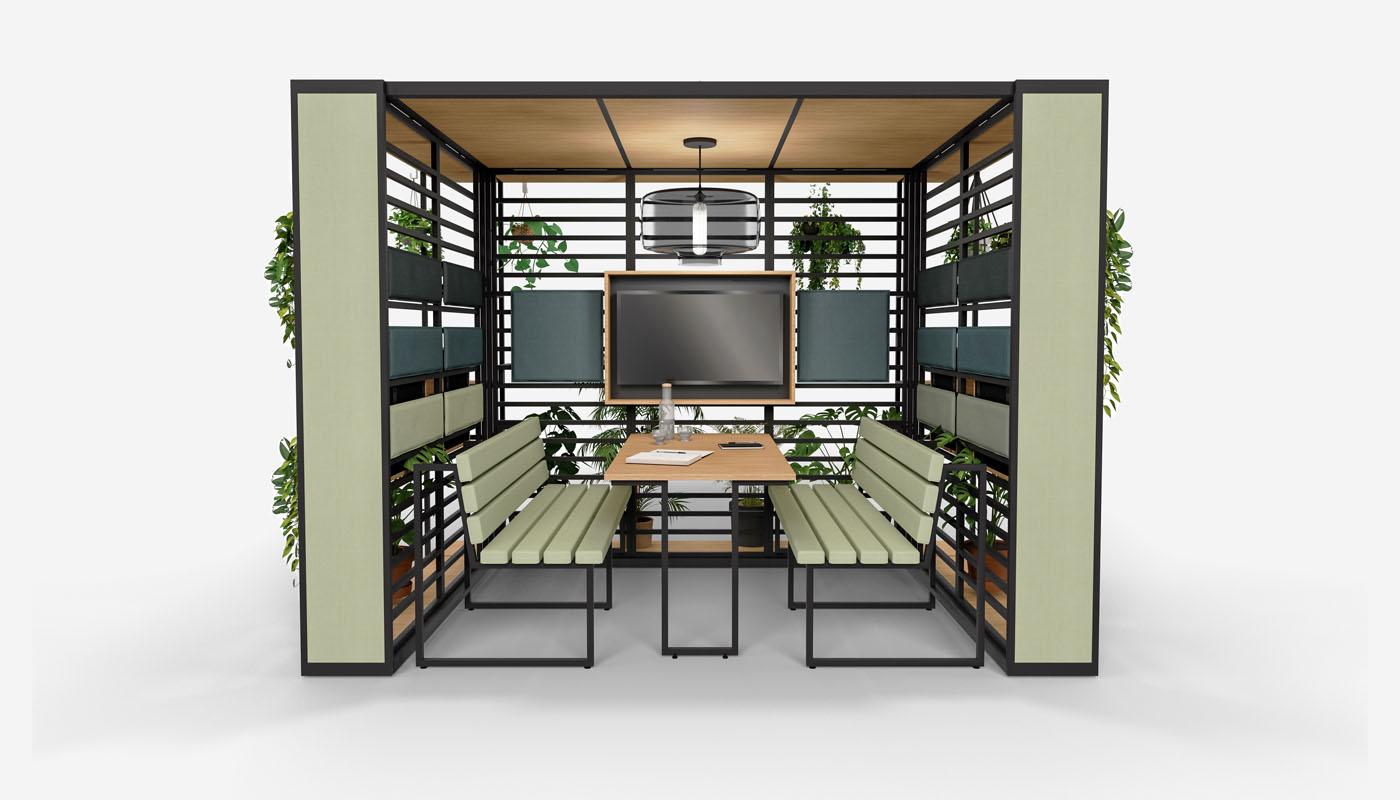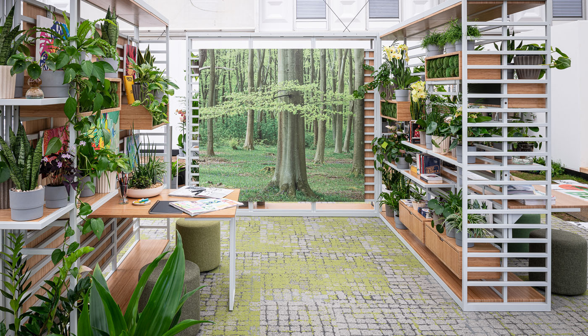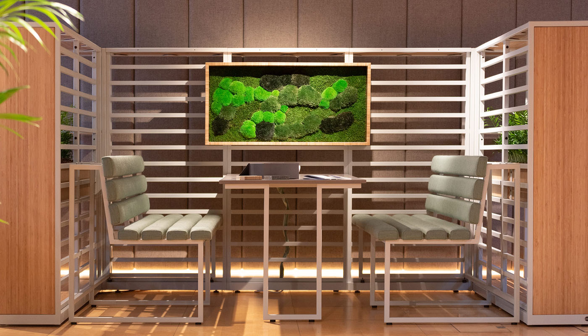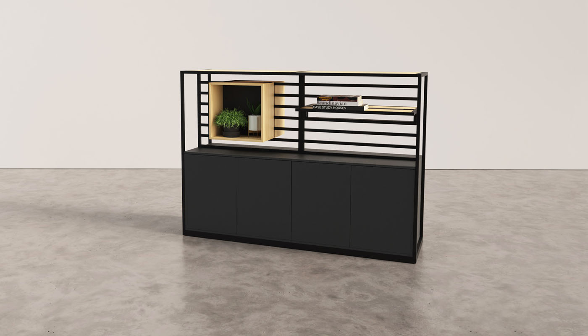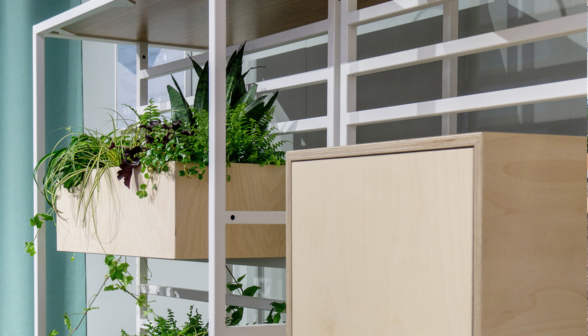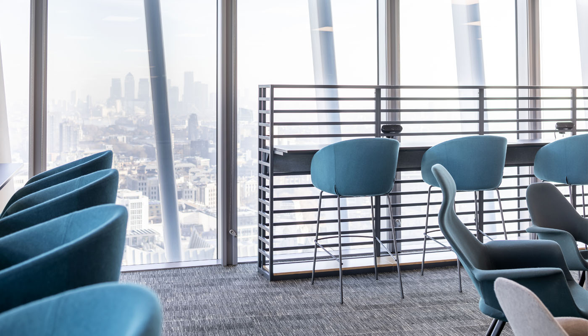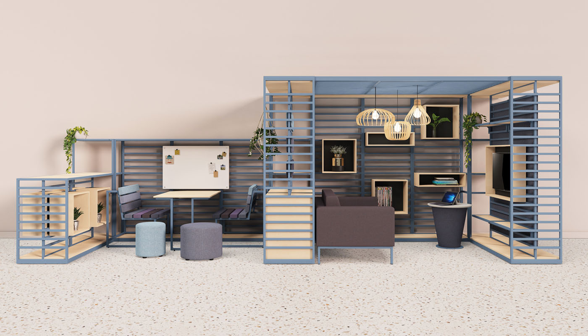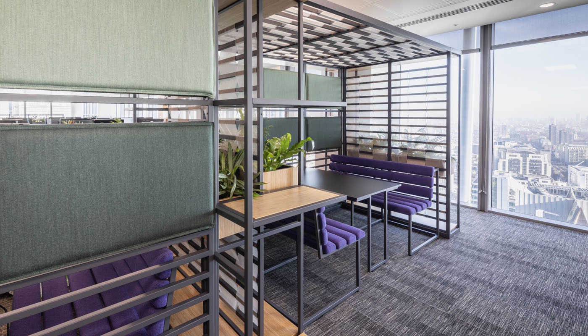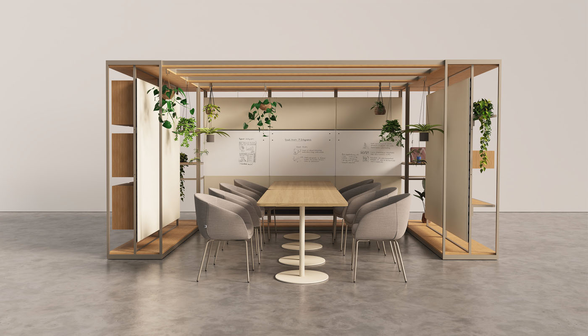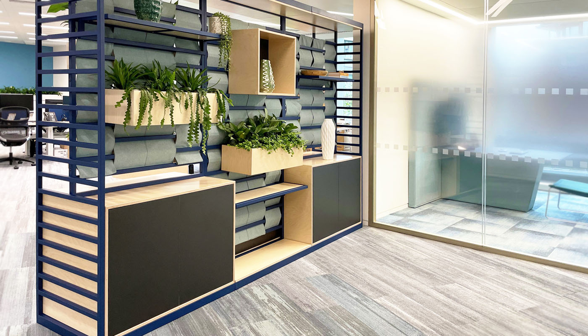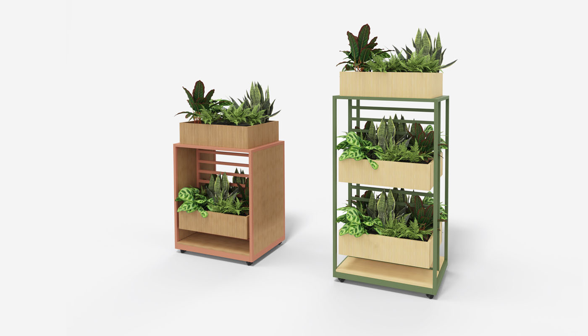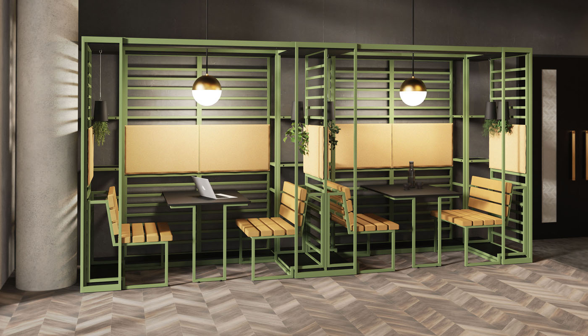Breaking up a grid system to create spaces to focus, collaborate, relax and inspire. Steel frame walls, available in three heights, act as room dividers, with the louvre-style grid pattern diffusing visibility between areas without creating a definite wall.
Powder coated steel frames combine with panel elements in natural birch plywood, Valchromat or bamboo finishes.
Accessories, such as display cubes, shelves, AV boxes, dry-wipe surfaces and upholstered panels, along with benches and desk surfaces, can be incorporated to add flexible functionality. (Registered Design Certificate No. 6039803) Winner of Product of the year - Loose Furniture, Mixology North 2018
Configurations
-

- Single-Sided Walls:
-
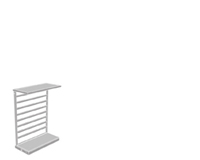
- 750mm Wide
- Low
- CA-SSF30-75-10
- W750 x D338
- x H1000mm
-
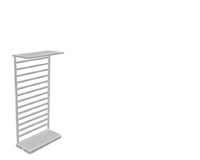
- 750mm Wide
- Mid
- CA-SSF30-75-15
- W750 x D338
- x H1500mm
-
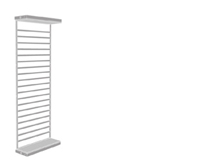
- 750mm Wide
- High
- CA-SSF30-75-22
- W750 x D338
- x H2200mm
-
-
-
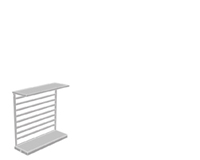
- 1000mm Wide
- Low
- CA-SSF30-100-10
- W1000 x D338
- x H1000mm
-
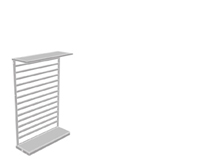
- 1000mm Wide
- Mid
- CA-SSF30-100-15
- W1000 x D338
- x H1500mm
-
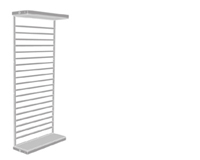
- 1000mm Wide
- High
- CA-SSF30-100-22
- W1000 x D338
- x H2200mm
-
-
-
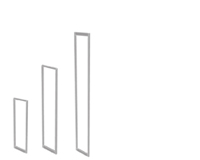
- End Frames
- Single-Sided
- Low: CA-SSEF30-10
- Mid: CA-SSEF30-15
- High: CA-SSEF30-22
- W25 x D338 x
- H1000/1500/2200mm
-
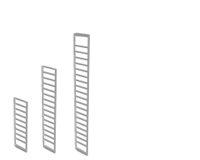
- Slatted End Frames
- Single Sided
- Low: CA-SSSF30-10
- Mid: CA-SSSF30-15
- High: CA-SSSF30-22
- W25 x D338 x
- H1000/1500/2200mm
-
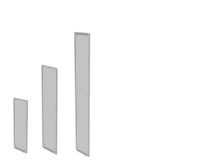
- Panelled End Frames
- Single Sided
- Low: CA-SSPEF30-10
- Mid: CA-SSPEF30-15
- High: CA-SSPEF30-22
- W25 x D338 x
- H1000/1500/2200mm
-
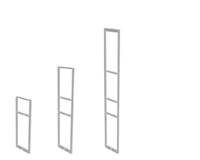
- Link Frames
- Single-Sided
- Low: CA-SSLF30-10
- Mid: CA-SSLF30-15
- High: CA-SSLF30-22
- W25 x D338 x
- H1500/2200mm
-

- Double-Sided Walls:
-
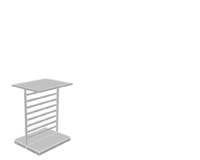
- 750mm Wide
- Low
- CA-DSF60-75-10
- W750 x D600
- x H1000mm
-
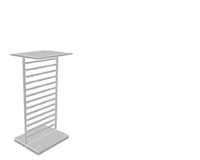
- 750mm Wide
- Mid
- CA-DSF60-75-15
- W750 x D600
- x H1500mm
-
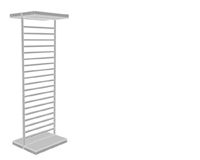
- 750mm Wide
- High
- CA-DSF60-75-22
- W750 x D600
- x H2200mm
-
-
-
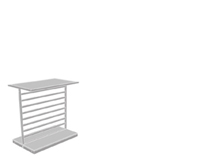
- 1000mm Wide
- Low
- CA-DSF60-100-10
- W1000 x D600
- x H2200mm
-
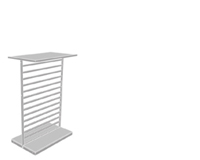
- 1000mm Wide
- Mid
- CA-DSF60-100-15
- W1000 x D600
- x H1500mm
-
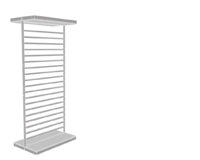
- 1000mm Wide
- High
- CA-DSF60-100-22
- W1000 x D600
- x H2200mm
-
-
-
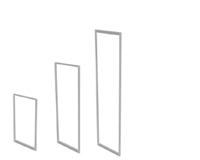
- End Frames
- Double-Sided
- Low: CA-DSEF60-10
- Mid: CA-DSEF60-15
- High: CA-DSEF60-22
- W25 x D600 x
- H1000/1500/2200mm
-
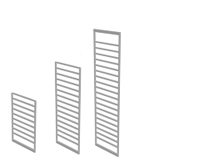
- Slatted End Frames
- Double Sided
- Low: CA-DSSF60-10
- Mid: CA-DSSF60-15
- High: CA-DSSF60-22
- W25 x D600 x
- H1000/1500/2200mm
-
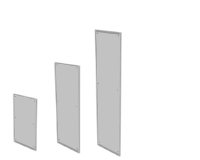
- Panelled End Frames
- Double Sided
- Low: CA-DSPEF60-10
- Mid: CA-DSPEF60-15
- High: CA-DSPEF60-22
- W25 x D600 x
- H1000/1500/2200mm
-
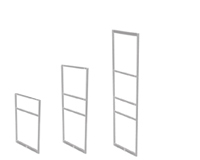
- Link Frames
- Double-Sided
- Low: CA-DSLF60-10
- Mid: CA-DSLF60-15
- High: CA-DSLF60-22
- W25 x D600 x
- H1500/2200mm
-

- Storage Walls:
-
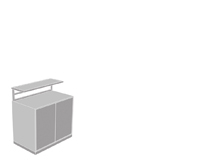
- 750mm Wide
- Single Sided - Low
- CA-SSCB75-10
- W750 x D600
- x H1000mm
-
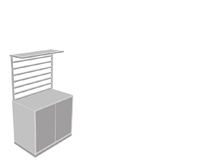
- 750mm Wide
- Single Sided - Mid
- CA-SSCB75-15
- W750 x D600
- x H1500mm
-
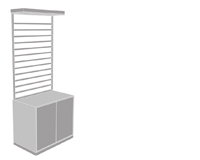
- 750mm Wide
- Single Sided - High
- CA-SSCB75-22
- W750 x D600
- x H2200mm
-
-
-
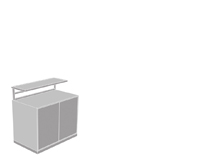
- 1000mm Wide
- Single Sided - Low
- CA-SSCB100-10
- W1000 x D600
- x H1000mm
-
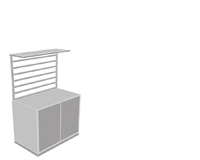
- 1000mm Wide
- Single Sided - Mid
- CA-SSCB100-15
- W1000 x D600
- x H1500mm
-
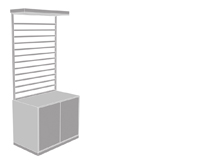
- 1000mm Wide
- Single Sided - High
- CA-SSCB100-22
- W1000 x D600
- x H2200mm
-
-
-
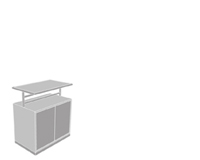
- 750mm Wide
- Double Sided - Low
- CA-DSCB75-10
- W750 x D600
- x H1000mm
-
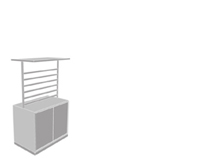
- 750mm Wide
- Double Sided - Mid
- CA-DSCB75-15
- W750 x D600
- x H1500mm
-
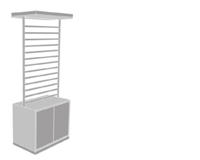
- 750mm Wide
- Double Sided - High
- CA-DSCB75-22
- W750 x D600
- x H2200mm
-
-
-
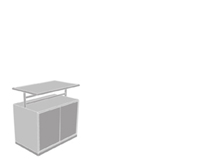
- 1000mm Wide
- Double Sided - Low
- CA-DSCB100-10
- W750 x D600
- x H1000mm
-
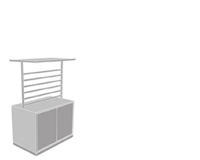
- 1000mm Wide
- Double Sided - Mid
- CA-DSCB100-15
- W750 x D600
- x H1500mm
-
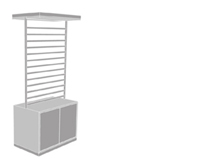
- 1000mm Wide
- Double Sided - High
- CA-DSCB100-22
- W750 x D600
- x H2200mm
-
-

- Corner Link Kits:
-
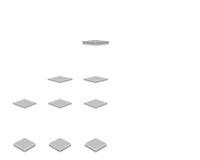
- Single-Sided
- 2, 3 or 4-Way
- Low: CA-SSCK30-10
- Mid: CA-SSCK30-15
- High: CA-SSCK30-22
- W338 x D338 x
- H1000/1500/2200mm
-
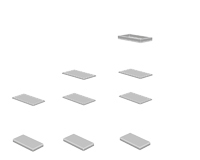
- Single to Double-Sided
- 2, 3 or 4-Way
- Low: CA-DSSCK-10
- Mid: CA-DSSCK-15
- High: CA-DSSCK-22
- W338 x D600 x
- H1000/1500/2200mm
-
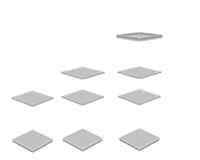
- Double-Sided
- 2, 3 or 4-Way
- Low: CA-DSCK60-10
- Mid: CA-DSCK60-15
- High: CA-DSCK60-22
- W600 x D600 x
- H1000/1500/2200mm
-
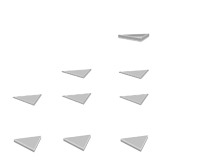
- Triangular
- 2 or 3-Way
- Low: CA-TRCK-10
- Mid: CA-TRCK-15
- High: CA-TRCK-22
- W600 x D520 x
- H1000/1500/2200mm
-

- Beams & Ceilings:
-
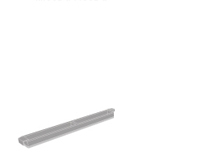
- 1.55m Cross Beam
- CA-CB-15
- W1550 x D150mm
-
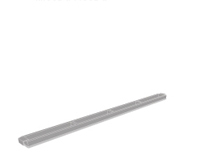
- 2.3m Cross Beam
- CA-CB-23
- W2300 x D150mm
-
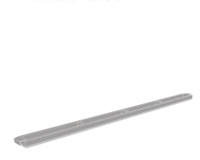
- 3m Cross Beam
- CA-CB-30
- W3000 x D150mm
-
-
-
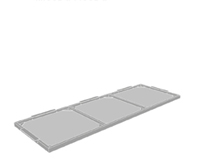
- Two-Person
- Panelled Roof
- CA-BCP-2P
- W2300 x D800mm
-
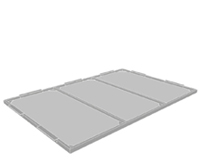
- Four-Person
- Panelled Roof
- CA-BCP-4P
- W2300 x D1550mm
-
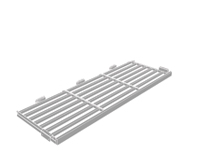
- Two-Person
- Slatted Roof
- CA-BCS-2P
- W2300 x D800mm
-
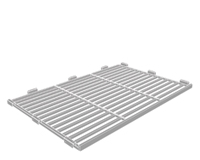
- Four-Person
- Slatted Roof
- CA-BCS-4P
- W2300 x D1550mm
-

- Accessories:
-
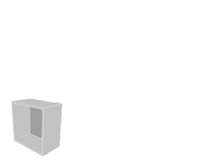
- Square
- Display Box
- CA-BX-SQ
- W500 x H500
- x D285mm
-
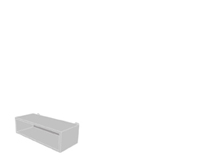
- Rectangular
- Display Box
- CA-BX-RT
- W700 x H200
- x D285mm
-
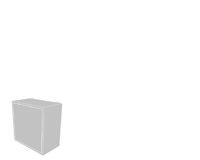
- Square Cupboard
- Box
- CA-BX-SQC
- W500 x H500
- x D285mm
-
-
-
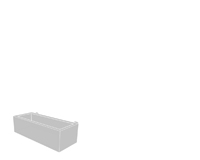
- Trough
- Box
- CA-BX-TR
- W700 x H200
- x D285mm
-
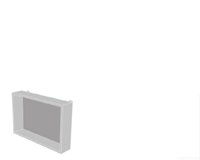
- Small AV
- Display Box
- CA-AV-SML
- W750 x H500
- x D150mm
- Fits up to 28" screen
-
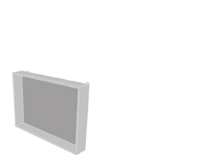
- Large AV
- Display Box
- CA-AV-LRG
- W1000 x H700
- x D150mm
- Fits up to 40" screen
-
-
-
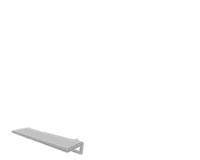
- 700mm Wide
- Shelf
- CA-SH-70
- W700 X D265mm
-
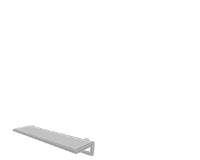
- 950mm Wide
- Shelf
- CA-SH-95
- W950 X D265mm
-

- Multipurpose Hook
- CA-HOOK
- W25 x D67
- x H125mm
-
-
-
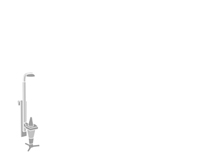
- Optic
- CA-OPT
- W80 x D80
- x H380mm
-
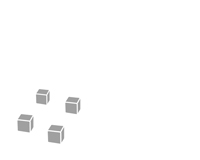
- Magnets
- Set of 4no.
- CA-MAGS
- W10 x D10
- x H10mm
-

- Fabric Cable Snake
- Short
- CA-SNAKE-S
- Length: 625mm
-

- Fabric Cable Snake
- Long
- CA-SNAKE-L
- Length: 925mm
-

- Whiteboards:
-
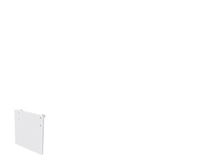
- Square
- Laminate
- CA-DWL-50-50
- W500 x H500mm
-
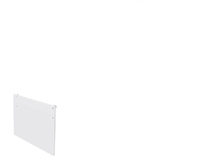
- 700mm High
- Laminate
- W750: CA-DWL-75-70
- W1000: CA-DWL-100-70
- W750/1000 x H700mm
-
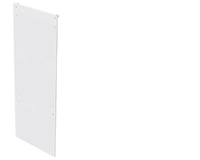
- Full Height
- Laminate
- W750: CA-DWL-75-FULL
- W1000: CA-DWL-100-FULL
- W750/1000 x H1825mm
-
-
-
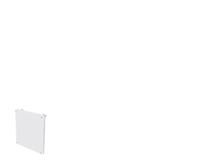
- Square
- Magnetic Glass
- CA-DWG-50-50
- W500 x H500mm
-
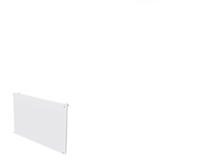
- 650mm High
- Magnetic Glass
- CA-DWG-100-65
- W1000 x H650mm
-
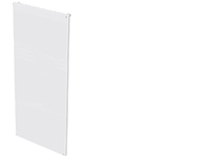
- Full Height
- CA-DWG-100-FULL
- W1000 x H2000mm
-
-

- Upholstered Panels:
-
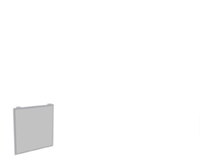
- Square
- Upholstered Panel
- CA-UP-50-50
- W500 x H500mm
-
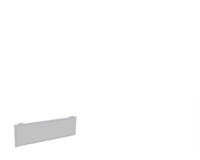
- Rectangular
- Upholstered Panel
- CA-UP-70-20
- W700 x H200mm
-
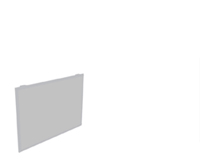
- 500mm High
- Upholstered Panel
- W750: CA-UP-75-50
- W1000: CA-UP-100-50
- W750/1000 x H500mm
-
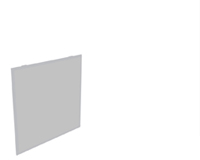
- 700mm High
- Upholstered Panel
- W750: CA-UP-75-70
- W1000: CA-UP-100-70
- W750/1000 x H700mm
-
-
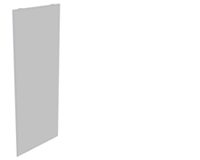
- Full Height
- Upholstered Panel
- W750: CA-UP-75-FULL
- W1000: CA-UP-100-FULL
- W750/1000 x H1825mm
-
-
-
-

- Tables & Desks:
-
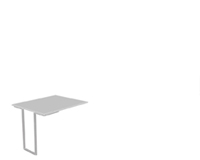
- Small Standard Height
- Table
- CA-ST-100
- W750 x D1000
- x H725mm
-
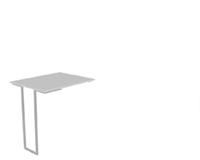
- Small Poseur Height
- Table
- CA-PT-100
- W750 x D1000
- x H1025mm
-
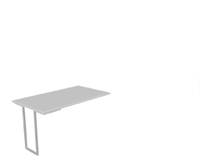
- Large Standard Height
- Table
- CA-ST-140
- W750 x D1400
- x H725mm
-
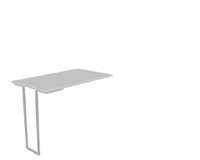
- Large Poseur Height
- Table
- CA-PT-140
- W750 x D1400
- x H1025mm
-
-
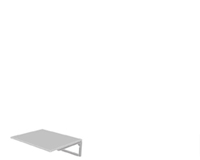
- W750mm
- Drop-in Desk
- CA-DID-75
- W750 x D600mm
-
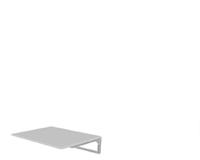
- W1000mm
- Drop-in Desk
- CA-DID-100
-
-
-

- Benches:
-
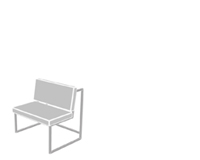
- Single Bench
- Side Fix
- Right: CA-SFB-1-R
- Left: CA-SFB-1-L
- W750 x H800 x
- D750 x SH475mm
-
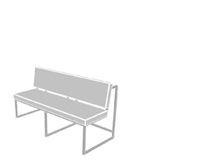
- Double Bench
- Side Fix
- Right: CA-SFB-2-R
- Left: CA-SFB-2-L
- W1500 x H800 x
- D750 x SH475mm
-
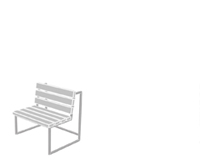
- Single Park Bench
- Side Fix
- Right: CA-SFPB-1-R
- Left: CA-SFPB-1-L
- W750 x H800 x
- D750 x SH475mm
-
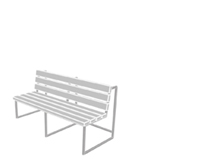
- Double Park Bench
Finishes
-
- METAL FINISHES:
-
-
-
-
-
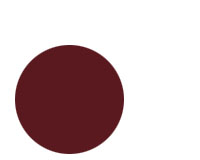
- Wine Red
- RAL 3005
-
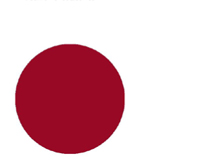
- Ruby Red
- RAL 3003
-
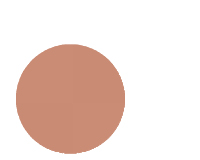
- Beige Red
- RAL 3012
-
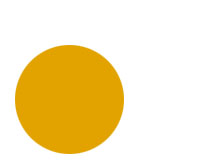
- Broom Yellow
- RAL 1032
-
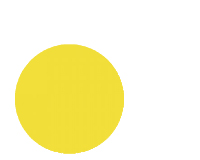
- Zinc Yellow
- RAL 1018
-
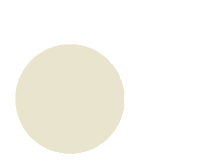
- Oyster White
- RAL 1013
-

- Steel Blue
- RAL 5011
-
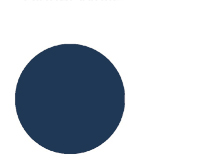
- Sapphire Blue
- RAL 5003
-
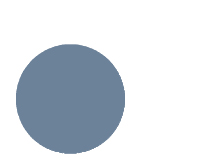
- Pigeon Blue
- RAL 5014
-
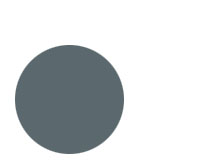
- Blue Grey
- RAL 7031
-
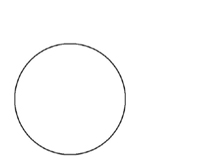
- Signal White
- RAL 9003
-
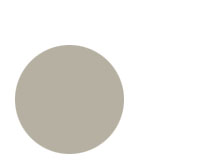
- Pebble Grey
- RAL 7032
-
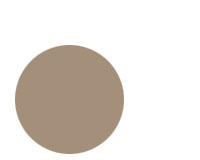
- Grey Beige
- RAL 1019
-
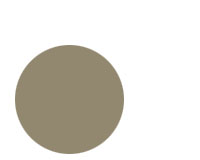
- Yellow Grey
- RAL 7034
-
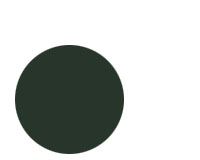
- Fir Green
- RAL 6009
-
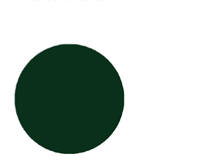
- Moss Green
- RAL 6005
-
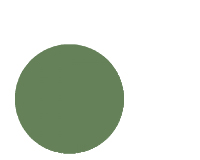
- Reseda Green
- RAL 6011
-
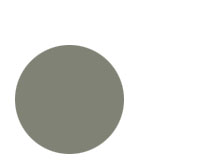
- Cement Grey
- RAL 7033
-
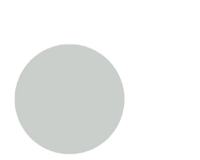
- Light Grey
- RAL 7035
-
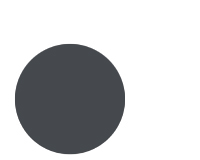
- Graphite Grey
- RAL 7024
-
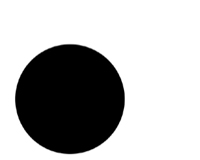
- Jet Black
- RAL 9005
-
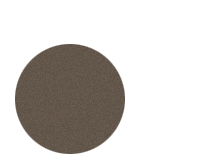
- Quartz
- Premium Finish
-
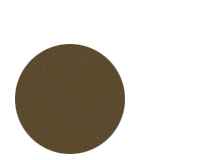
- Golden Brown
- Premium Finish
-
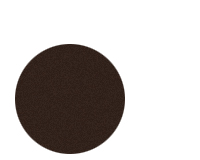
- Rust Mica
- Premium Finish
-
-
- PANEL ELEMENTS:
-
-
-
-
-
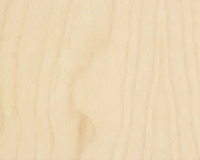
- Birch Plywood
- Panels
-
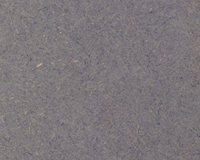
- Grey Valchromat
- Panels
-
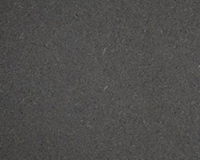
- Black Valchromat
- Panels
-
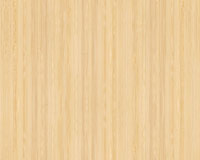
- Natural Bamboo
- Panels
-
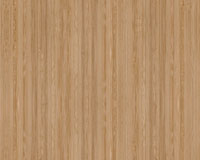
- Caramel Bamboo
- Panels
Extra Information
Winner of Mixology North 2018 Product of the Year - Loose Furniture.
Runs of Wall units always require an End Frame at each end.
Use a Link Frame to stagger different height walls.
Single Sided Wall frames must be wall or floor fixed, unless used in self-supporting layouts.
For corner layouts, use a Corner Kit in conjunction with appropriate Link Frames.
When additional rigidity is required, such as when Drop-in Desks are used, Slatted or Panelled End Frames should be used.
Use Ceiling Panels with the rear of Single-Sided Wall Units to create intimate booth-type shelters within open plan spaces. Lighting can be fitted to ceiling boards.
Custom colour frames available on request.

